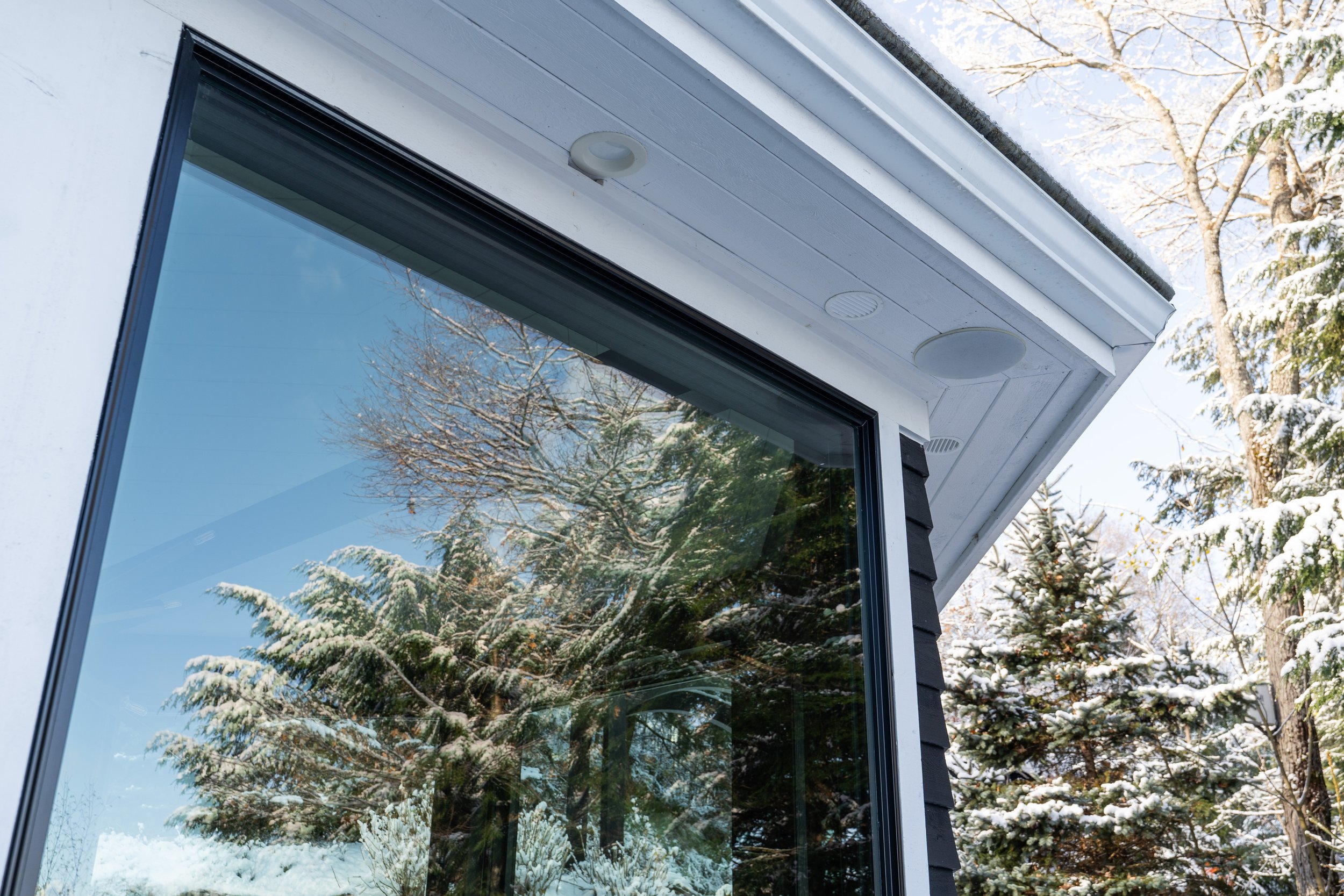
Traditional Muskoka
Project Overview
Rooms with a View - Main House:
Upon acquiring this property, the clients were captivated by the breathtaking lake views. With a desire to seamlessly merge indoor and outdoor spaces, Matt and his team suggested replacing all existing windows in the main living area with full-height picturesque windows. Extending this window concept to the sunroom and elevating the ceiling aesthetics to a mitred cathedral ceiling enhances the opulence of the space. Converting the once unfinished storage area on the lower level into a functional space capable of accommodating up to four guests posed a challenge, but the outcome is an enchanting shared bedroom featuring a dedicated children's space at the back and a front room spacious enough for a queen-sized bed and a daybed/lounge area.
Finished sq. ft. -
Build time -
Boathouse: With a focus on preserving the tasteful aesthetic of the main cottage, the design of the boathouse prioritized functionality while also providing a welcoming space for entertaining family and friends. The structure encompasses a boat slip, wet bar, and generous storage for water toys and floats. An attached covered boat slip and a surrounding dock facilitate additional docking. The expansive dock space is designed for gatherings, lounging, and relaxation, offering breathtaking views of Lake Rosseau.
Build time - 4 months
Finished sq. ft. - 540
Garage: Collaborating closely with the homeowners, designers embarked on the creation of a new garage space with living quarters to enhance the functionality and utility of the property, seamlessly integrating it with the existing style of the expansive main cottage. Conklin’s team faced the challenge of navigating steep terrain and blasting rock to accommodate the new structure. Working in tandem with the clients, they incorporated numerous custom features, including a heated garage space equipped with specialized tools and equipment. The upper level features an expansive sitting area, a king-sized bed, and a three-piece ensuite.
Build time - 5 months
Finished sq. ft. - 644


































